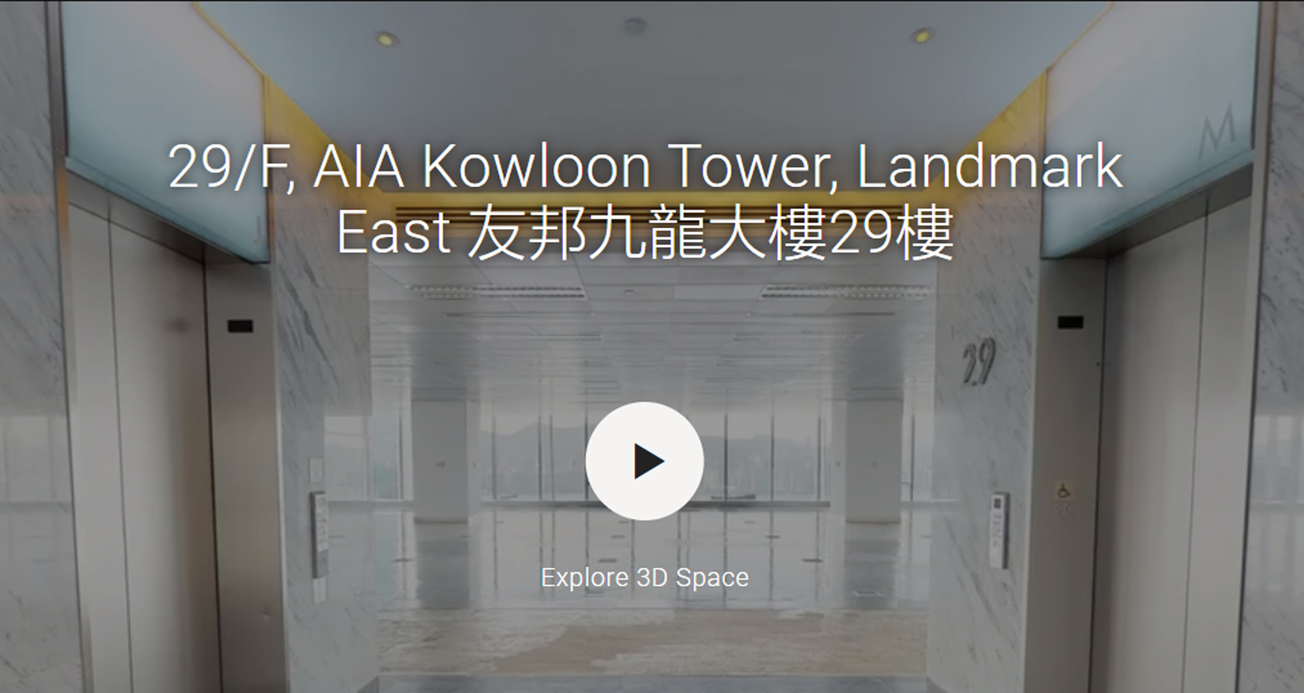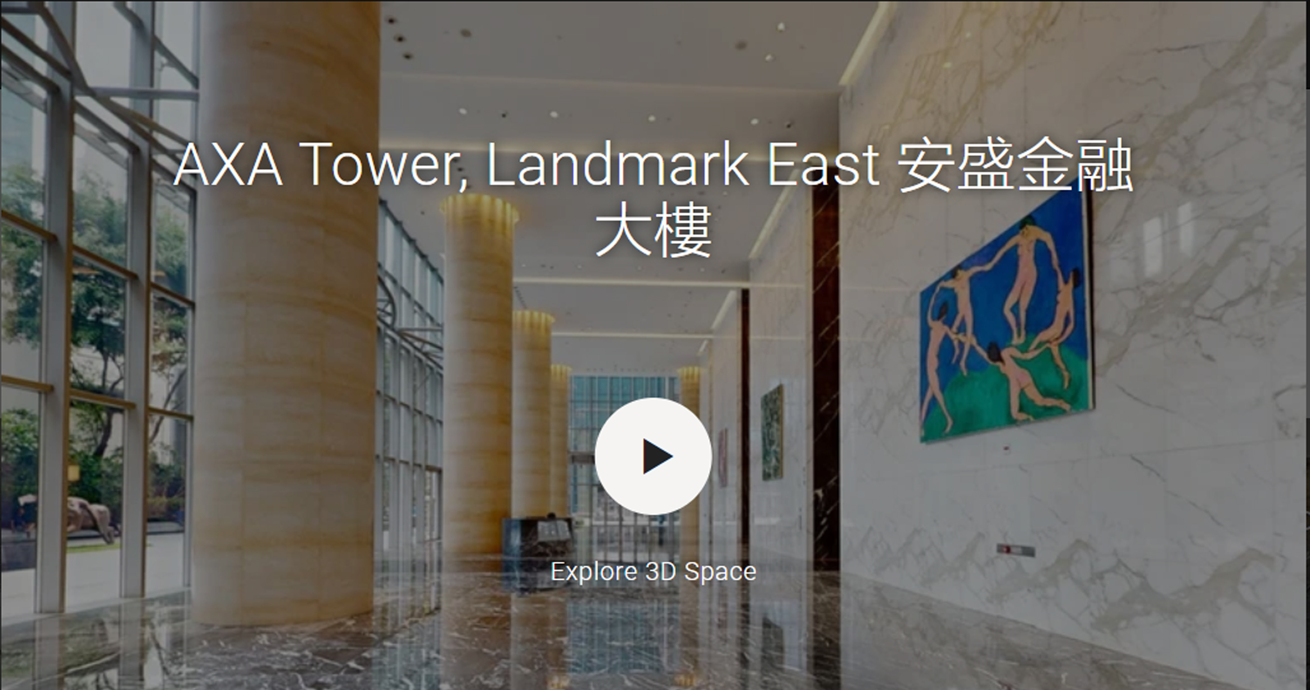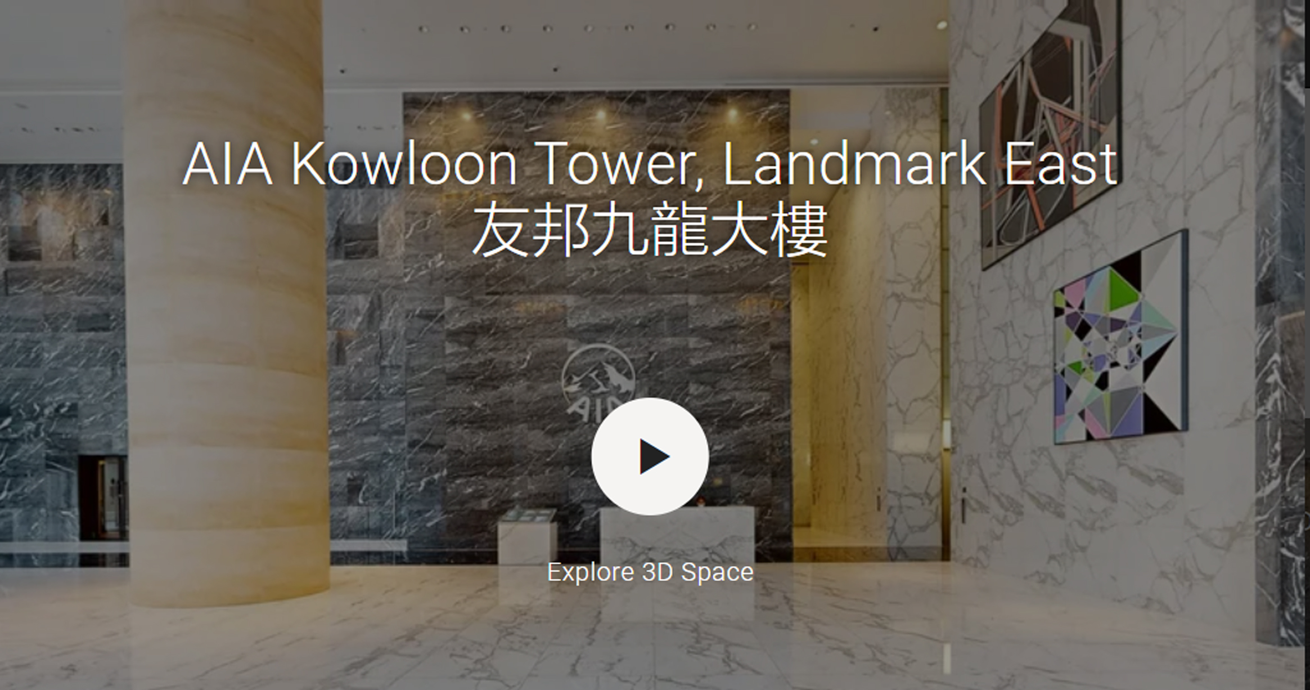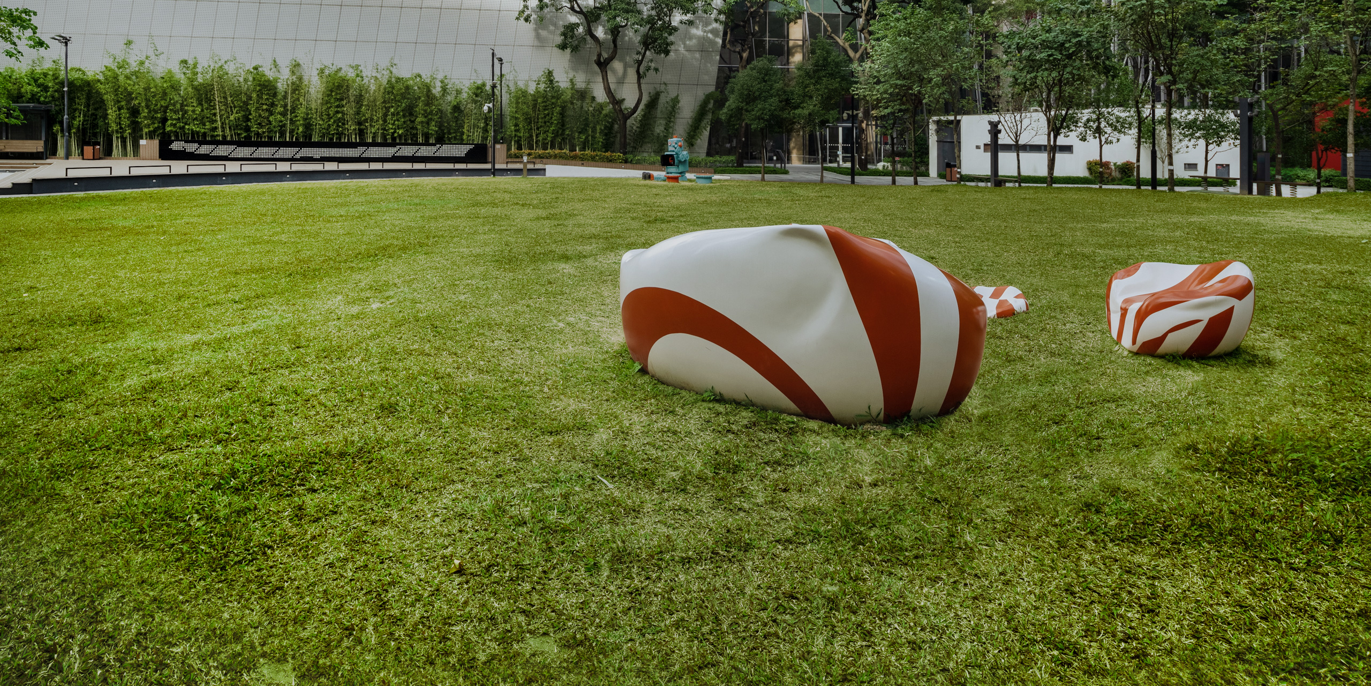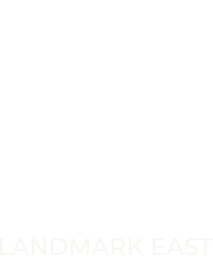The Building
REFINED
MODERNISM
Explore the exceptional specifications and features of our state-of-the-art building. From unparalleled amenities to cutting-edge technology, we offer the best of modern architecture.
Timeless Excellence.
The Buildings That Endure.
GENEROUS SPACE
With approximate 1.3 million square-feet of Grade A office space, Landmark East provides unrivaled flexibility, efficiency, and amenities to meet the evolving needs of modern businesses.
To optimize usable floor space, the interior volumes of Landmark East's commercial units are unobstructed, with generous and rectilinear floor plates ranging from approximate 14,000 to 28,000 square-feet.
The commercial units are designed with floor-to-ceiling windows to let natural light in, and provide privileged sea and city views.
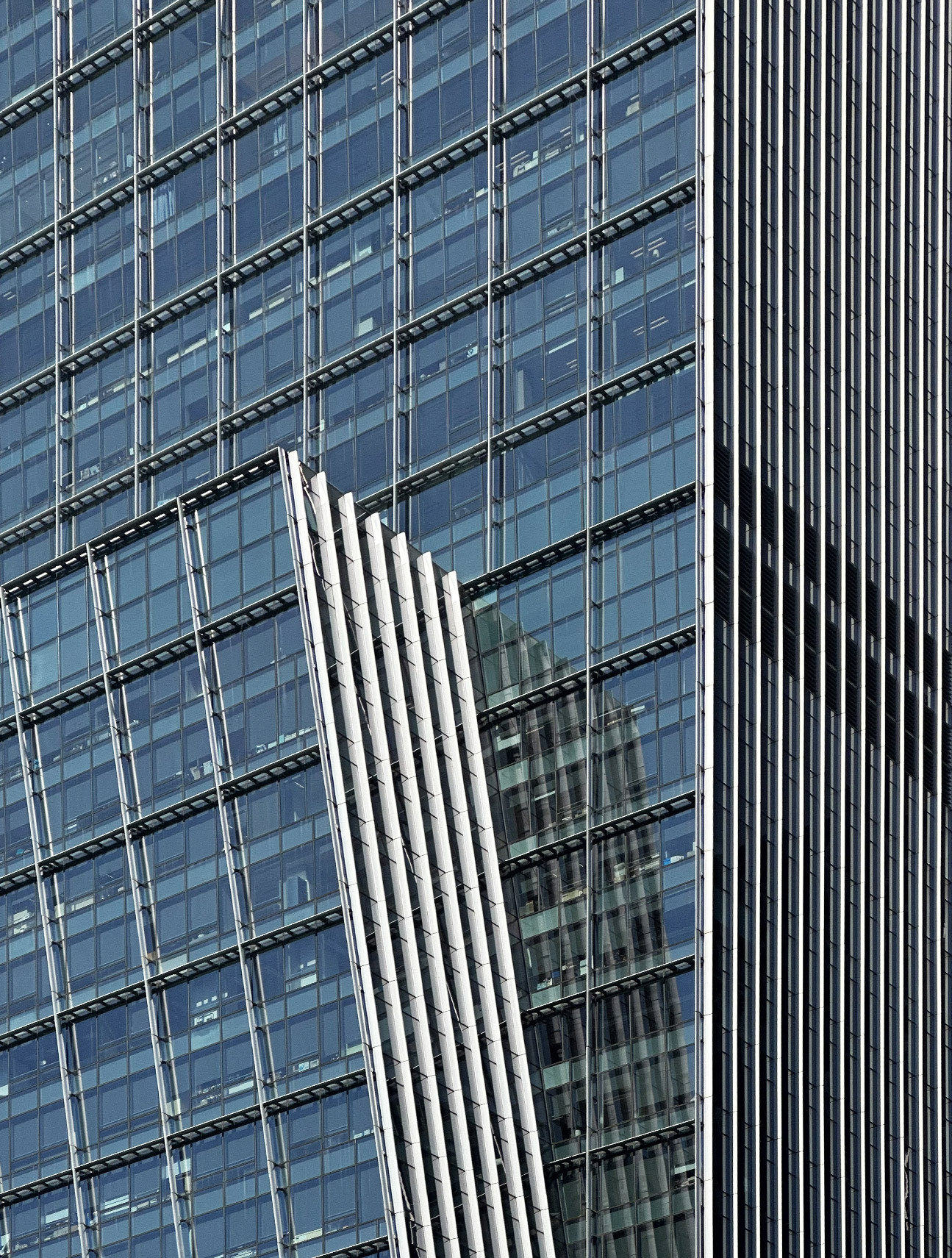
BUILDING SPECIFICATIONS
Wing Tai Properties Limited
1.3 million sq ft (approx)
AXA Tower: 0.5 million sq ft
AIA Kowloon Tower: 0.8 million sq ft
35,000sq ft (approx)
AXA Tower: 36
AIA Kowloon Tower: 34
Special: Three connectable floors with exclusive lift service (approx 41,500 sq ft total)
Special: 27,300 sq ft floor with 10,000 sq ft outdoor terrace
Special: 3.5 – 3.7m
Special: 3.2m
Centralized passenger lift call system in main / individual floor lobbies, 4-6 passenger lifts per lift zone
Extensive CCTV Network
Central security control monitors, 24-hour control room
Low-glare T5 fluorescent luminaries providing an average 500 lux at desktop level (for open-plan office)
Double-glazed Low-E glass Architectural fins to reduce glare/heat intrusion
150mm depth raised floor with electrical floor boxes (approx. one floor box per 9 sq m)
Average 3kPa (typical office floor)
AXA Tower 5,6,7,42,43/F (5 kPa each)
AIA Kowloon Tower 42,43/F (5 kPa each)
Executive lavatories (AXA Tower)
Pantries & Executive lavatories with shower facilities (AIA Kowloon Tower)
Clear headroom of 2.9 – 3.5m (approx)
Curtain wall-to-mullion distance of 1.5m
Core wall-to-curtain wall distances
AXA Tower 7.6 – 16.7m
AIA Kowloon Tower 7.0 – 26.7m
Variable air volume (VAV) system
24-hour chilled water supply
Allows quick and complete exchange of internal air with external fresh air
Booster fan system in car park floors with CO, CO2 and temperature sensors
Design Load density 94 VA per sq m
Independent emergency supply back up by generator dedicated to each tenant’s
floor in each tower (Design Rating 30A-40A TPN per each floor)
VIRTUAL TOUR
Step inside the building, immerse yourself in the environment, and explore every detail with our virtual tour experience.
